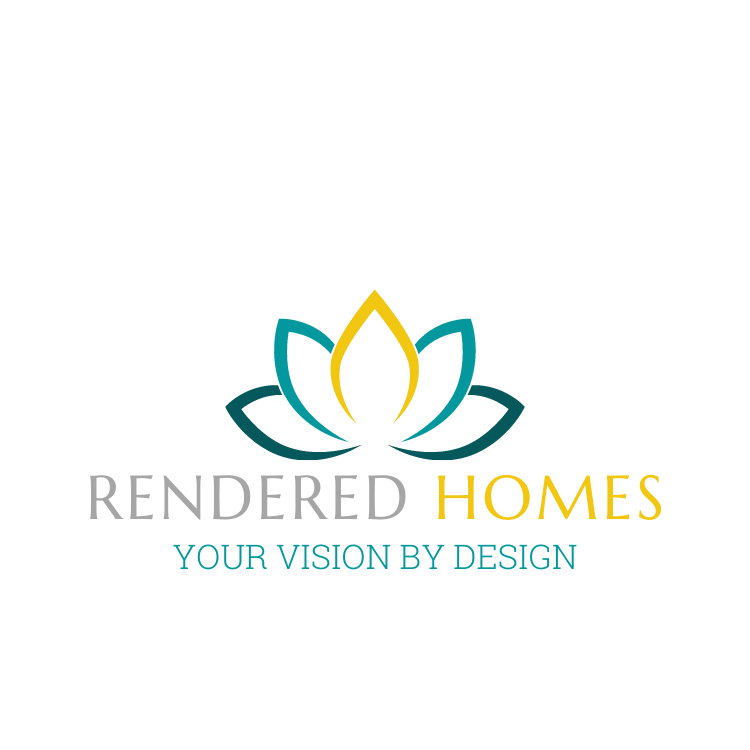Design Services
First Bloom Remodel
With this package you receive a basic floorplan for one room to bring to your local cabinet shop for a quote, specify products and order.
Package includes:
Design Questionnaire and survey
Scaled 2020 Floorplans and elevations
Color Board or Mood Board
Black and white perspectives
One design revision after preliminary presentation
Discuss trade timelines
Pricing will vary based on the overall scope of the project.
Full Bloom Remodel
With this package you receive advanced floorplans for one room.
We will assess your design situation, develop an action plan, determine if anything can be repurposed, and help you create a definite wow factor in your kitchen or bathroom.
Package includes:
Design Questionnaire and survey
Scaled 2020 Floorplans
List of cabinets and elevations with install notes
A contractor and trade meeting
Color Board or Mood Board
Black and white perspectives with two revisions
Color renderings
Ball park price without brand product spec sheet
Pricing will vary based on the overall scope of the project.
New Home Build Full Bloom
From concept to layout to finishes, We will bring your vision of your new home additions to life effectively and efficiently. We start with a complimentary 45 minute consultation, in person or via Zoom. You will tell us about how you live in your space, what you hope to achieve, and how you envision the space.
This package offers you advanced plans for a New Home Build. This project may include multiple rooms such as the the kitchen, bathrooms, mudroom and laundry room.
Package includes:
Design Questionnaire and survey
Scaled 2020 Floorplans
List of cabinets and elevations with install notes
One contractor and trade briefing meeting
Color Board or Mood Board per room
Black and white perspectives with two revisions
Color renderings per room
Ball park price without brand product spec sheet
Discuss trade timelines
The cost varies on what you need, the size of the room/project, and the amount of time it will take to create.
ROom Additions
-

Mud Room
The workhorse of the home should feel organized and functional. Let’s put together a good design flow into the rest of the home. You might maybe even consider washing the dog in a specially designed dog wash area.
-

Laundry Room
Keeping up with folding, lots of clothing loads and air dry hanging specialty items can be fun again with a better family friendly design.
-

Kitchen Pantry
Most of our main kitchen organization starts with what we will store in our pantry. Countertop, shelving, small appliances and more are making their debut in smartly built kitchen pantries.
-

Basement Additions
Finally getting around to finishing out the basement and adding a ground level gym or theatre area with a kitchenette? let’s design a multipurpose space for all to enjoy.
-

Closets
Rendered Homes can offer a better solution with customized closet cabinet layouts. No more mismatched socks with bad lighting or jean stacks falling over.
-

Outdoor Kitchens
Gearing up for seasonal entertaining can bring out all the best memories. Let Rendered Homes help you prepare for a great cooking station with a great outdoor kitchen design
Design and Beyond
Schedule a FREE Zoom Call.
If you are ready to get started, please fill out the form. Let me know if you would like to schedule a phone call or free 45 minute Zoom call. I will get back to you within 24 hours and set up a date and time for us to talk.
I look forward to meeting you!





